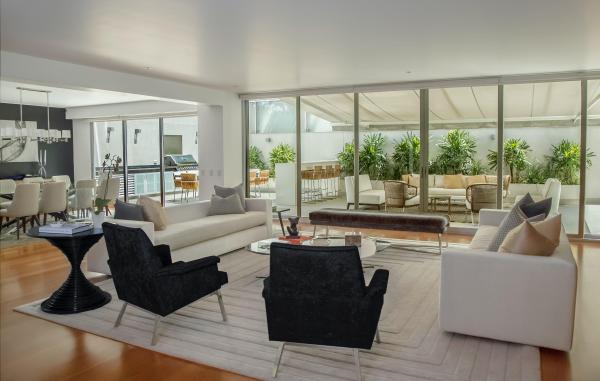Advantages of Floor-to-Ceiling Infrastructure in Modern Design
In the realm of contemporary architecture and interior design, there's a growing trend towards maximizing space efficiency while creating visually stunning environments. One design concept that has gained significant traction is the utilization of floor-to-ceiling infrastructure.
This approach, which involves extending architectural elements, such as windows, shelves, and partitions, from the floor to the ceiling, offers a myriad of advantages that cater to both form and function. That’s why hiring solutions like tate inc can help you turn your visions into reality. In this blog post, we'll explore the numerous benefits of embracing floor-to-ceiling infrastructure in modern design.
Seamless Integration and Visual Continuity
One of the primary advantages of floor-to-ceiling infrastructure is its ability to create a seamless visual flow within a space. By extending architectural elements vertically, designers can eliminate visual interruptions, such as breaks in wall surfaces or abrupt transitions between different materials. This results in a sense of continuity and expansiveness, making rooms feel larger and more cohesive.
Optimized Space Utilization
Floor-to-ceiling infrastructure maximizes the use of available space, especially in smaller or compact environments. Rather than wasting valuable vertical real estate, designers can capitalize on it by incorporating storage solutions, built-in furniture, or decorative features that extend from floor to ceiling. This approach not only enhances functionality but also minimizes clutter and promotes organization.
Enhanced Natural Light and Views
Utilizing floor-to-ceiling windows or glazed partitions allows ample natural light to penetrate deep into interior spaces, creating bright and airy environments. By maximizing daylight exposure, designers can reduce the need for artificial lighting during the day, leading to energy savings and a more sustainable design. Additionally, expansive windows offer panoramic views of the surrounding landscape, connecting occupants with the outdoors and fostering a greater sense of wellbeing.
Architectural Drama and Visual Impact
Floor-to-ceiling elements add a sense of drama and grandeur to interior spaces, creating focal points that capture attention and leave a lasting impression. Whether it's a towering feature wall, a cascading curtain of plants, or a striking sculptural installation, these vertical elements serve as statements of design intent, infusing spaces with personality and character. Moreover, the verticality of floor-to-ceiling infrastructure can visually elongate rooms, creating a sense of vertical spaciousness.
Customization and Adaptability
Floor-to-ceiling infrastructure offers unparalleled flexibility in design, allowing for customization to suit specific needs and preferences. From modular shelving systems that can be reconfigured to accommodate changing storage requirements to sliding partitions that adapt to varying spatial demands, this approach enables spaces to evolve over time without the need for major renovations.
Furthermore, designers can incorporate adjustable elements, such as motorized blinds or retractable screens, to control privacy, daylight, and ventilation as needed.
Acoustic Benefits and Spatial Definition
Floor-to-ceiling partitions and panels can effectively delineate different functional zones within an open-plan layout while providing acoustic separation and privacy. By strategically placing these vertical elements, designers can create intimate areas for concentration or conversation within larger communal spaces, enhancing comfort and usability.
Additionally, sound-absorbing materials can be integrated into floor-to-ceiling structures to improve acoustics and reduce noise transmission, contributing to a more peaceful and productive environment.
Efficient HVAC and Environmental Control
Integrating floor-to-ceiling infrastructure with HVAC systems allows for more efficient temperature regulation and air distribution throughout a space. Ductwork, vents, and mechanical components can be concealed within vertical elements, eliminating the need for unsightly protrusions or dropped ceilings.
Furthermore, smart technologies can be incorporated to optimize energy consumption and indoor comfort, such as automated climate control systems that adjust airflow and temperature based on occupancy and external conditions.
Conclusion
The advantages of floor-to-ceiling infrastructure in modern design are multifaceted and far-reaching. From enhancing aesthetics and functionality to promoting sustainability and user well-being, this approach offers a wealth of benefits that cater to the diverse needs of today's built environments. By embracing the vertical dimension, designers can unlock the full potential of interior spaces, creating dynamic and immersive environments that inspire, delight, and endure.

